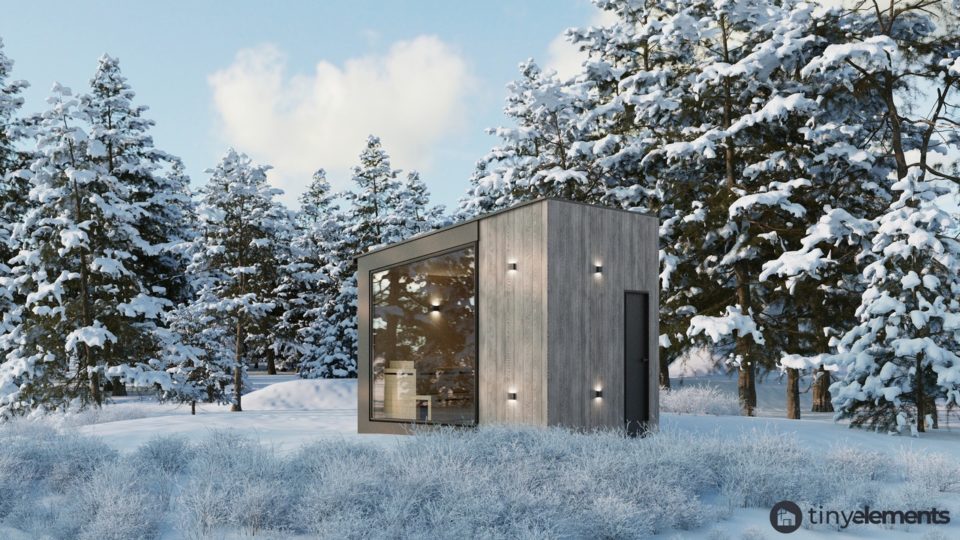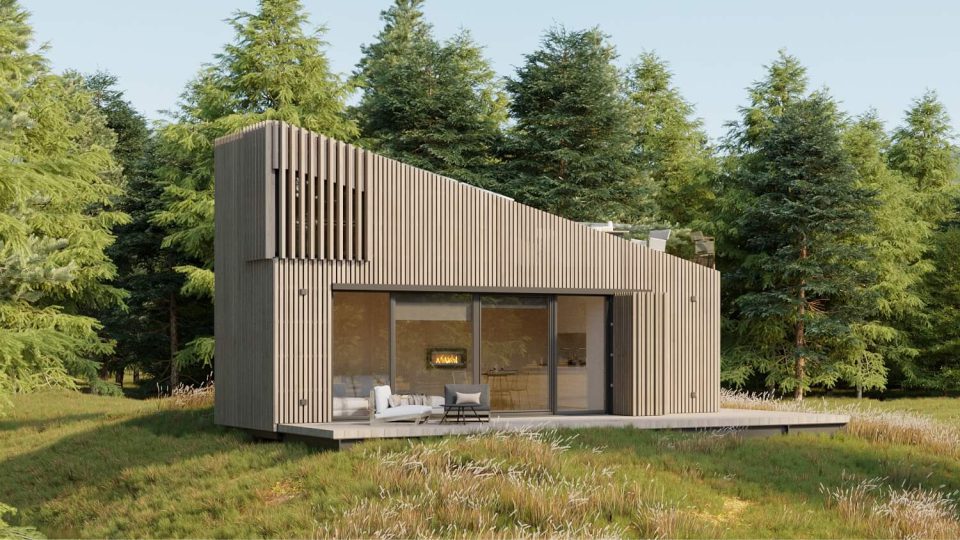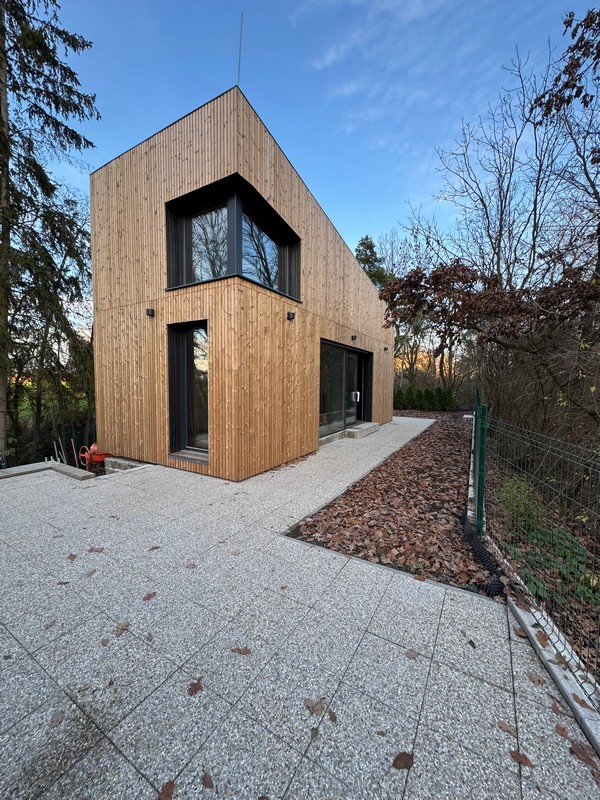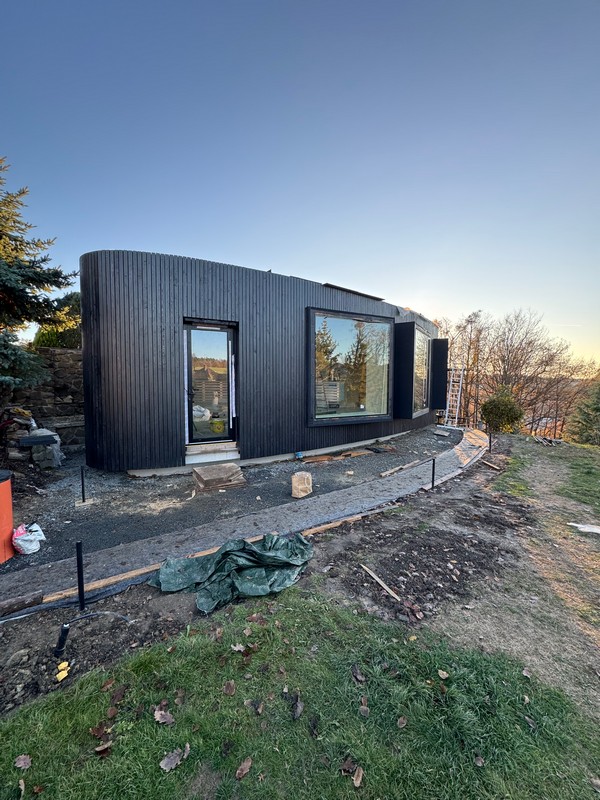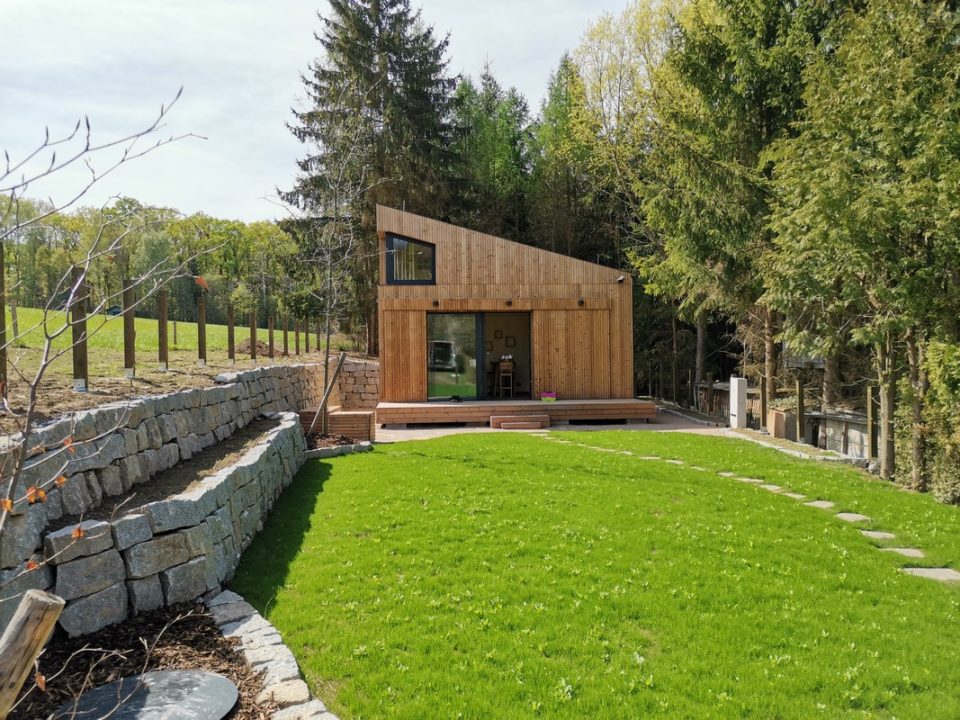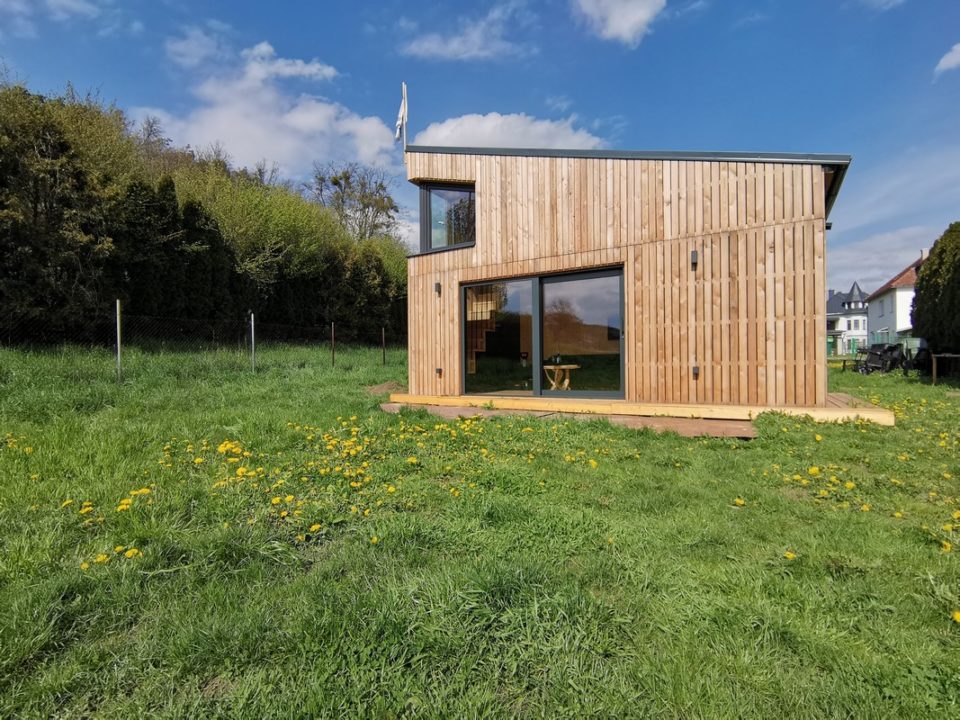YuPOD XL Open-Space
- specifications:
- living module for recreation
- material:
- massive wooden panel CLT
- layout:
- 3 rooms
- occupancy:
- 2+2
- usable area:
- 45 m²
- built-up area:
- 37,60 m²
- external dimensions of the house:
- 9,31 x 4,04 m
- terrace:
- optional
- production:
- 2 months
- assembly:
- 30 days











